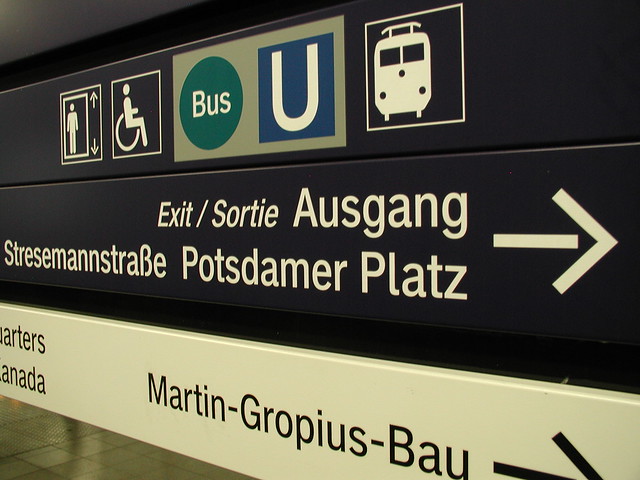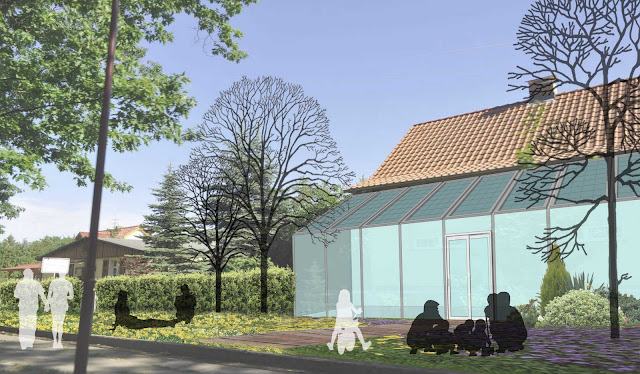I already introduced what I would call recreational urbanism, so now it’s time to go a bit deeper and try to explain what I really mean: a crucial question for the Situationists was whether the practice of urbanism is a collective matter or a discipline which needs to be regulated by a few specialists, professionals, who have the training (and the power) to decide for the community. Of course nearly everyone, trying to be a little politically-correct would answer that, yeah, this is a collective matter, at least should be; anyhow avoiding this naïveté is a big deal of honesty, since (from architects’ experience) an urban planner, an architect can quite easily justify his own work with the usual magic words like
democratic, open, flexible etc. but we know that words have a very subtle power, and are often employed to justify one-self's work, to convince the client or to sell an idea to some politician in order to get him interested in the project. By the way words can somewhen be helpful to make people understand some needed and critical project for the place in which they live, to avoid easy
nimbyism or to make them conscious of how to improve the conditions of their city or village. Like for politicians a few lines earlier, a way to get them involved in the process.
But still there is the question, why
recreational? Recalling our latin classes at high-school, this word is composed of the adjective for creation and the prefix re-, which, just in case you forgot, means that an action is repeated several times; so a continuous creation, expression that with time assumed a character of
ludicity (not lucidity!); for an interesting and professional analysis of the two terms have a look
here. In fact, again for the Situationists, a key expression was “ludic city”, a fertile ground for
situations to happen; I would say that a healthy urbanism is recreational in a way that permits spontaneous happenings, likely to change over time, actions which are not programmed and are outside range of strict control, sometimes on the border of legality,
informal (another magic word, this time let me use it). And complex: I cannot imagine anything spontaneous between the blocks of the
Ville Radieuse, where everything seems already programmed and decided once and for all; I rather can imagine plenty of actions in a middle-age city, in the squares but also in the narrow alleys and streets, with plenty of nooks and crannies. And if the
Ville Radieuse seems clean, hygienic, safe, a medieval city carries a degree of riskand uncertainty: within limits of vivibility of course I would say that a recreational, complex urbanism cannot do without a percentage of risk: if you want to keep your door open you have to deal with the fact that also somebody whom you don’t want to meet could go through...
 |
| La Ville Radieuse |
"A battle of giants? No! The miracle of trees and parks reaffirms the human scale." (from "Vers une Architecture" by Le Corbusier). Robert Hughes spoke of Le Corbusier's city planning in his series "
The Shock of the New":
"...the car would abolish the human street, and possibly the human foot. Some people would have airplanes too. The one thing no one would have is a place to bump into each other, walk the dog, strut, one of the hundred random things that people do ... being random was loathed by Le Corbusier ... its inhabitants surrender their freedom of movement to the omnipresent architect."
Not many people around the Ville, isn't it? Density matters after all...
Here we go with some examples:
 |
| In Kreuzberg, images by Marco Capitanio |
1st of May in
Kreuzberg, now the most vivid of Berlin’s quarters, and its historical turkish community feel the Worker’s Day stronger than others: in a leftist stronghold a whole day and night of parades, speeches, music, typical food sold on the streets; a community makes itself visible to the other people, and was not uncommon to hear this year, during the rap improvisations, many singers referring proudly to their own quarter, which was able to develop maturely its identity. Identity and visibility applied to people rather than buildings (as we saw in the first part of the writing speaking about the Spreebogen), in a form of self-organization, already gaining the historical dimension, as many berliners wait every year to enjoy the 1st of May in Kreuzberg.

Thai Park: down the subway U7 we find a park (whose real name is actually Preussenpark but nobody knows that!) which has been “colonized” by the thai community, selling, when the good season comes, ready-made traditional food with ingredients prepared at home and brought to the park: if it is anyhow better to go there with some thai friend, everyone can buy his meal there, basically every day, in a kind of collective pic-nick. Thais can therefore gather and simultaneously show themselves off.
What is interesting is that this activity is (luckily) informally approved by the city, as far as selling food on public ground is theoretically illegal without a proper license; rather than the duality legal/illegal, we face allowed/not allowed, category much more sensible, able to decline the legal/illegal in response to different contexts and goals; a much more human(e) criterion. It is also interesting to note that the middle-English verb “to allow” comes probably from Latin
allaudare (to praise), reinforced by the medieval Latin
allocare (to place), as well a derivative (ad + locare) from the key-word locus (place): in a way, something which is allowed seems to be beneficial for a particular place, (I add) depending on the situation.
Just to finish with a détournement: if the Situationists saw this guy sleeping in
Unter den Linden in front of the Russian Embassy, they would have loved him...

















































