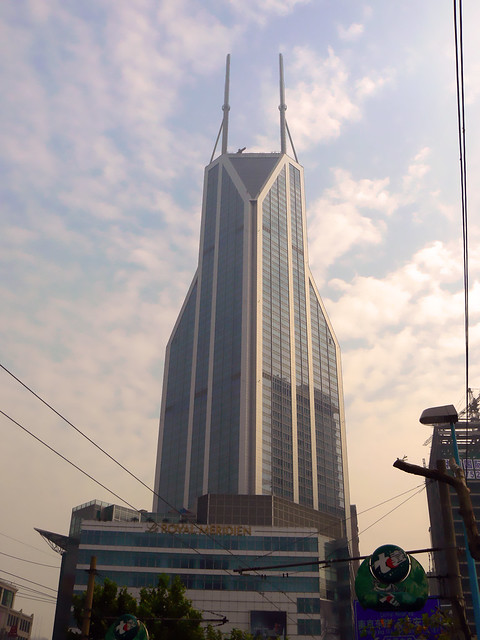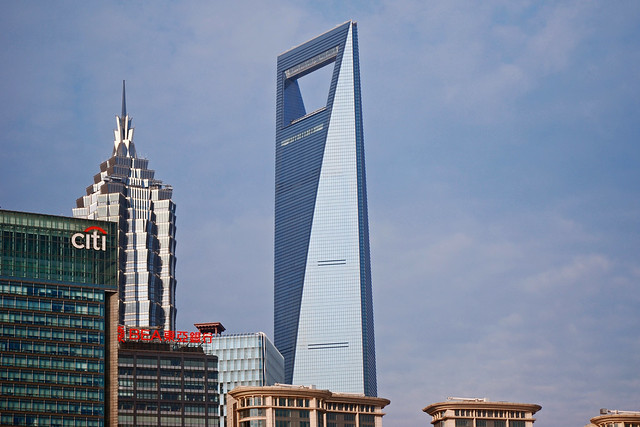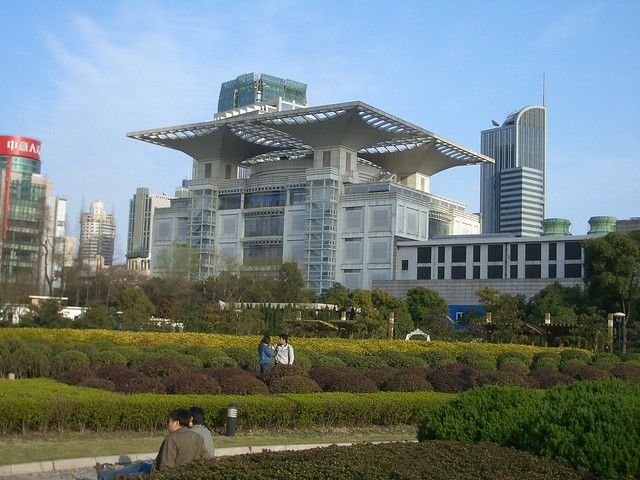 |
| View to the Quarry Garden from Chenshan. |
Taking advantage of an extraordinary mild weather, I spent my last Saturday in Shanghai in the Chenshan Botanical Garden. This 200-ha botanical garden opened in coincidence with the 2010 Shanghai Expo, after 3 years of construction. It is located in
Songjiang district, which used to be a town more important than Shanghai (at the time a fishermen's village), in the western outskirts.
As we can read in
this project description, the first known botanical garden (and zoo) in Shanghai dates back to the 1930s, located in Jessfield Park (renamed Yaofeng Park and currently Zhongshan Park). During the 1950s plans were laid-out to create a botanical garden in Songjiang, but they never came into being. In 1974 a new garden was established on the grounds of the Longhua Nursery, and it developed into the
Shanghai Botanical Garden, covering an area of 81ha. Finally, in 2003 Songjiang district was granted permission to build a new botanical garden.
 |
| View to Chenshan. |
The garden was designed by the German offices
Valentien + Valentien, Straub + Thurmayr and Auer + Weber. Inside a somewhat circular, elevated path, a number of biotopes are to be found. Past the massive (and seemingly over-sized) entrance building you can visit the garden, which unfolds in a series of different "episodes", including water gardens, ponds, thematic plant collections organized by place of origin, the Chenshan mountain, a quarry garden, 3 greenhouses and an education center. The Botanical Garden boasts
Asia's biggest greenhouse (12.000 sqm), containing tropical, sub-tropical an desert species. But the main attraction is unmistakably the quarry garden.
 |
| Inside the greenhouse. |
 |
| The dramatic corten steel pathway and wooden platform. |
Designed by Beijing's Tsinghua University,
the project restored an old quarry, active between the 1950s and 1980s. The designers linked, by means on a curvy corten steel walkway, a dramatic cliff and the water pool in front of it. This path continues on a wooden platform on the water, before entering in the mountain and emerging to the surface again, in a very cinematic composition.
 |
| Entering the steel walkway. |
 |
| Descending... |
The Garden is very popular among Chinese, but it was rare to spot foreigners around. And even though crowds line-up at the entrance, they get dispersed quite quickly once inside, given the sheer size of the area. The best way to reach the Garden is to take metro line 9 to Dongjing station and then hop into a taxi for a 5 minutes ride. For great pictures of the park visit
this Chinese blog.






































