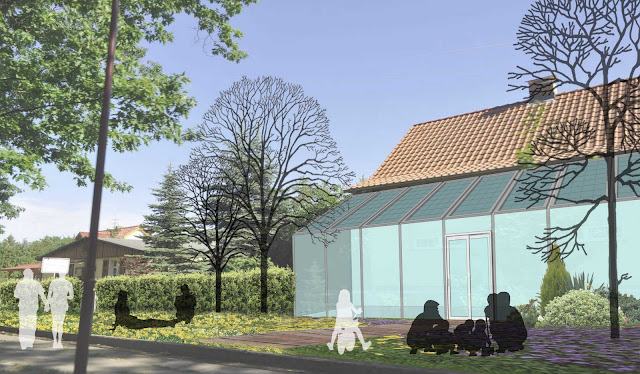 |
| BBI airport as east European gate. |
I post a recent two-weeks-long joint project between TU Berlin, Tsinghua University Beijing and BUCEA University Beijing: together with my colleagues Ella Aminaldin, ZHAO Hǎi Xiǎng, Wáng Wén and Enric Carol Suades, we tackled the problem of noise pollution in Blankenfelde-Mahlow, a small town south from Berlin, which will have to face the close-by expansion of the new BBI airport.
 |
| B-M distances to Berlin, Potsdam and BBI airport. |
The concept
The so-called "butterfly effect" (i.e. in a complex system, initial small interventions cause relevant effects as time unfolds) was taken as a motto to define our proposal.
Analysis of site
Noise patterns and existing physical and social infrastructure were a starting point: we focused on noise pollution, walking distance to train stations and improvement of public/business services. Growth expectations (10.000 new inhabitants in the near future) and the peculiar suburban life-style framed our work: reevaluating the natural environment would be a good opportunity both for living and experiencing the countryside. There is a potential near the river to enhance the waterside access; the Rangsdorfer forest could be integrated with a new future development, emphasizing thus its relationship with the countryside.
 |
| Noise patterns from plane-routes: the darker, the more affected (>60 dB). |
 |
| Walking distant to train stations: 5 to 15 min. |
Inputs
We have to respond to two problems: what to do with the existing buildings under noise threat? Where and how to design new expansions? We propose a strategy in five steps that turns problems into a potential.
 |
| Diagram of successive steps. |
Proposal
1. Noise protection of existing households via winter-gardens might offer new space, neither interior nor exterior, from the level of single houses to shared winter-gardens for (sub)urban agriculture and leisure, a retrofitting of the dispersed town’s fabric.
 |
| Grouping medium-compactness. |
 |
| Communal winter-garden for low-compactness. |
 |
| Existing situation. |
 |
| Renovation proposal. |
2. As a consequence to this new situation we transform a former military site into a covered farmer’s market, integrating an elderly house and new businesses dedicated to sport and leisure, since the site lays close to Rangsdorfer lake and forest.
 |
| An abandoned military area is converted to elderly houses and farmer's covered market. |
3. Reacting to these new functions, a redesign and improvement of the green paths leading to the lake-shore is needed, building a new bridge and resolving the crossing under the A10 highway.
 |
| The green "heart". |
4. The town is now ready for expansion: we concentrated on the south part of the town, less affected by noise pollution and close to an S-Bahn station, to the new covered-market and lake. Compact typologies assure enough critical mass to have commercial/public services at ground floor: we designed both winter-gardens on the roofs and shared-protected courtyards.
 |
| Masterplan 1:2000. |
 |
| General view. |
 |
| First typology. |
 |
| Second typology: gardens on the roof. |
5. With enough inhabitants and businesses the town could cover the railway lines, reconnecting its four split parts, and build a station to link directly with BBI airport: a mixture of functions could host hotels and services relating to the airport’s function.
 |
| Linear park. |
Vision
In conclusion, these strategies aim not only at protecting the current and future inhabitants from noise, but also at improving daily life and providing opportunities for economic growth.
Some high-quality pictures here.
















