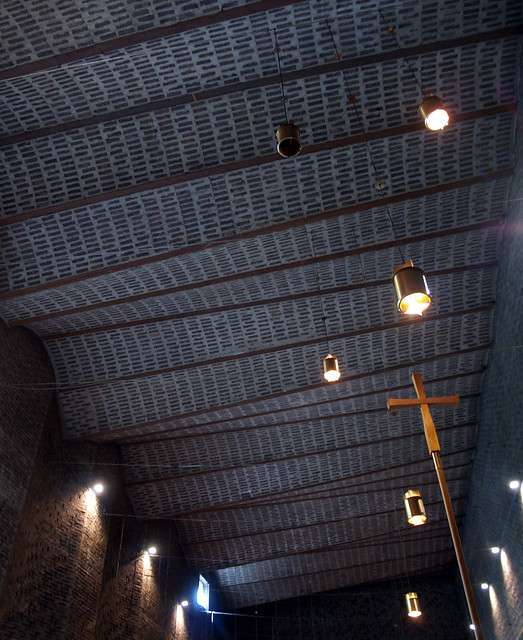Christoph Schlingensief, German film- theater- and opera-director, seems to materialize this idea; he was the initiator of the Operndorf project: an opera-house (Remdoogo) in Laongo, one hour drive from Burkina's capital city Ouagadougou is supposed to help social and infrastructural development through art. Since he was diagnosed lung-cancer (he will die in August 2010), he began thinking about the project. As partner architect he chose Diébédo Francis Kéré, a local architect who currently works (and studied) in Berlin, who received in 2004 the Aga Kahn Award for Architecture, for his school in Gando.
After seeing the effects of a major flooding in August 2009 in Burkina, Schingensief and Kéré thought not only to build an event-house to host different performances, but to develop around it a village, composed most of all of modular housing, which could be built by the residents themselves (a common feature of Kéré's architecture and idea of sustainability and participatory planning). All buildings are designed in such a way to provide natural cross-ventilation and avoid high- and energy-consuming technologies; material is produced locally (loam-bricks) and for roofing additional metal structures are adopted.
For the opera-house a reproduction of Walter Gropius' Totaltheater (designed in 1927 together with the director Erwin Piscator), realized for the Ruhrtriennale and never used was shipped to Burkina: its main feature is the rotating stage, which allows three different settings, from the frontal stage to the central arena-like stage. Its core, in Kéré's modified version, is sheltered by a row of wooden poles, to protect loam-bricks from sun and rain.
 |
| W. Gropius' Totaltheater, 1927, with E. Piscator |












































